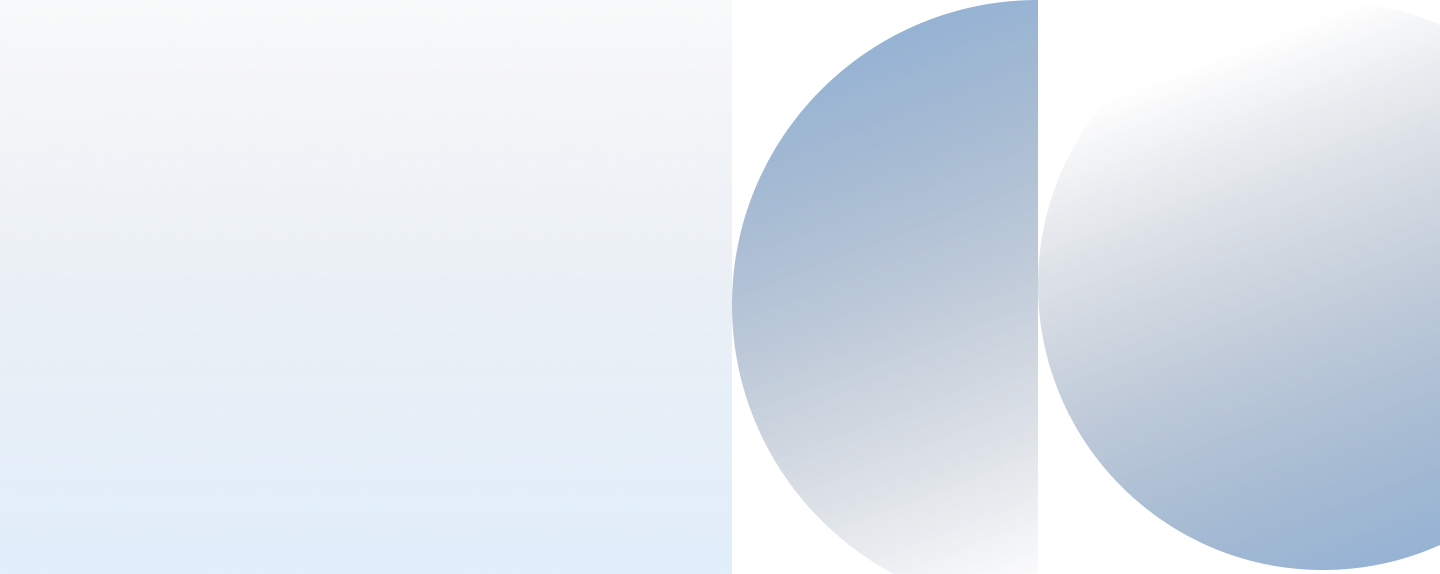
(Seminars|Mentorship|Frontal teaching)
- Docente responsabile
- CECILIA MARIA BOLOGNESI
- CCS proponenti
- Architettura e Disegno Urbano - Architecture and Urban Design Architettura-Architettura delle Costruzioni - LM|Architettura - Ambiente Costruito - Interni
- CFU
- 4
- Ore in presenza
- 30
- Prerequisiti
- 1) Basic experience in 3D modeling software: Rhinoceros, 3Ds Max, SketchUp2) Basic experience in parametric design
- N° max studenti
- 30
- Criteri di selezione
- - Priority for the students who already attended Digiskills courses in grasshopper - Experience in parametric design and AI technologies
- Parole chiave:
- Artificial Intelligence, ENVIRONMENTAL DESIGN, parametric design, urban design
- Tag
- Smart cities and smart building, Architectural and urban design, Urban studies
Descrizione dell'iniziativa
Current trends in the use of AI in architecture and urban design are in great part focusing on visualizations and conceptual research. Visualization as the most important part is a recent trend in architecture – emerging in the last decades due to the development of the software and hardware dedicated to visualizations. However, until recent period, architecture was more created and imagined in different ways. Historically, architecture was observed as an art/science dedicated to shaping elements and relationships between the elements. Some of the main ideasin creating spaces are balance, symmetry, rhythm, proportions, dynamics, etc. Exactly in this field, which is the essence of architecture, the research on the use of AI did not advance so significantly. Based on experience in teaching and applying parametric design, the necessary "intuition" for transfering architectural concepts to mathematical surroundings is very difficult to achieve. The more viable approach to this question is to find a way to test different solutions. Having this in mind, the workshop will focus on testing and recording different approaches to working with AI. Some of the current important concepts:- Giving instructions to the AI for writing a code. How to describe the planned spaces and forms? What are the keywords and phrases that describe well the wanted concepts?- Understanding can AI create a single code or the operations should be divided into parts? Even if the AI cannot create a single code that creates the final intended forms, the designer can take over at certain points and connect the parts of the code.- The question of the partial code is always a question of the data type as well. Is it necessary to have geometric forms as the outputs, or do the points and lines work as well? For positioning the elements they work well, but then the creation of shapes is the designer's task. To expand the possibilities, the vectors and numbers could also be the output that is later used by the designer within the project.With a well-defined process, which is not necessarily entirely AI, the designers could test inputs and outputs that bring interesting spatial solutions.Besides the common architectural concepts described in the introduction, the use of AI in the design process could be focused on the area where AI is better than humans: obtaining and managing large sets of data. Considering the application field, the design of public spaces allows more freedom for expression and examination of elements' relations. The spaces are not necessarily closed and can instead be shaped by detached parts. Also, public spaces can respond to the environmental requirements in more ways than buildings, keeping in mind that for the buildings the envelopes are often the only element impacted by the environmental data.
Periodo di svolgimento
dal November 2024 a February 2025
Calendario
04/11 – Introductory lesson: 14.15-18.15 (aula U2)
18/11 – Revision of the concept: 1h during the day (09.15-18.15) (revisioni in ufficio)
02/12 – Revision of the initial steps: 1h during the day (09.15-18.15) (revisioni in ufficio)
13/12 – Workshop and development of the algorithms: 09.15-12.15; 14.15-17.15 (LABORA)
16/12 – Workshop and development of the algorithms: 09.15-12.15; 14.15-17.15 (LABORA)
13/01 – 31/01 – Revision of the project: 1h (revisioni in ufficio)
03/02 – 14/02 – Revision of the project: 1h (revisioni in ufficio)
Day To-Be-Decided (17-21/02) – Final presentation of the projects and exhibition opening
Note
The course is conducted with the valuable collaboration of Prof Milan Dragoljevic








